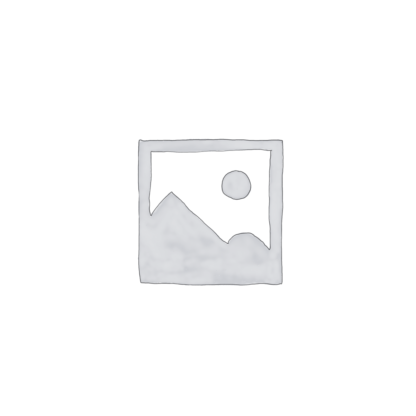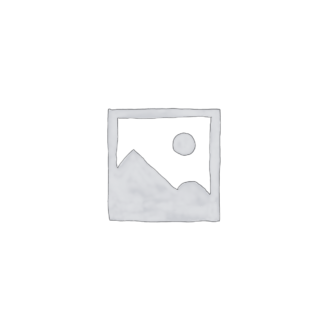
Autodesk Revit
Original price was: UGX 773,465.UGX 386,732Current price is: UGX 386,732.
Autodesk Revit is a Building Information Modeling (BIM) software developed by Autodesk. It is widely used in the architecture, engineering, and construction (AEC) industries for designing, modeling, and documenting building projects. Unlike traditional CAD software, Revit is based on a parametric modeling approach, where elements within the model are interconnected and intelligent, allowing for changes made in one part of the model to propagate throughout the project.
Here are some key features and aspects of Autodesk Revit:
- BIM Platform: Revit serves as a central platform for creating and managing building information throughout the project lifecycle. It allows multiple stakeholders, including architects, engineers, contractors, and owners, to collaborate on a shared model and access real-time data.
- Parametric Modeling: Revit utilizes parametric modeling techniques, where elements in the model are defined by parameters and relationships. This allows for intelligent building components that can automatically adjust their properties based on changes made to the model.
- Integrated Design Environment: Revit provides an integrated design environment where users can create architectural, structural, and MEP (mechanical, electrical, and plumbing) models within the same project file. This enables better coordination and communication among disciplines.
- 3D Modeling: Revit allows users to create detailed 3D models of building components, including walls, floors, roofs, doors, windows, structural members, and MEP systems. The 3D model serves as a digital representation of the building, providing visualizations and insights into the project.
- Parametric Families: Revit uses parametric families to represent building components, such as doors, windows, fixtures, and equipment. These families are customizable and can be configured with various parameters, allowing for flexibility in design and specification.
- Documentation and Detailing: Revit generates construction documentation directly from the model, including plans, sections, elevations, schedules, and details. Changes made to the model are automatically reflected in the documentation, ensuring consistency and accuracy.
- Analysis and Simulation: Revit offers analysis and simulation tools for evaluating building performance, such as energy analysis, lighting analysis, thermal analysis, and structural analysis. These tools help optimize building design for energy efficiency, sustainability, and structural integrity.
- Collaboration and Cloud Integration: Revit supports collaboration among project teams through features such as cloud-based sharing, version control, and model coordination. It integrates with Autodesk BIM 360, allowing teams to collaborate in real-time and access project data from anywhere.
Overall, Autodesk Revit is a powerful BIM software solution that enables architects, engineers, and construction professionals to design, visualize, simulate, and document building projects more efficiently and accurately. Its parametric modeling approach and integrated design environment make it a valuable tool for BIM workflows and project collaboration.




Reviews
There are no reviews yet.